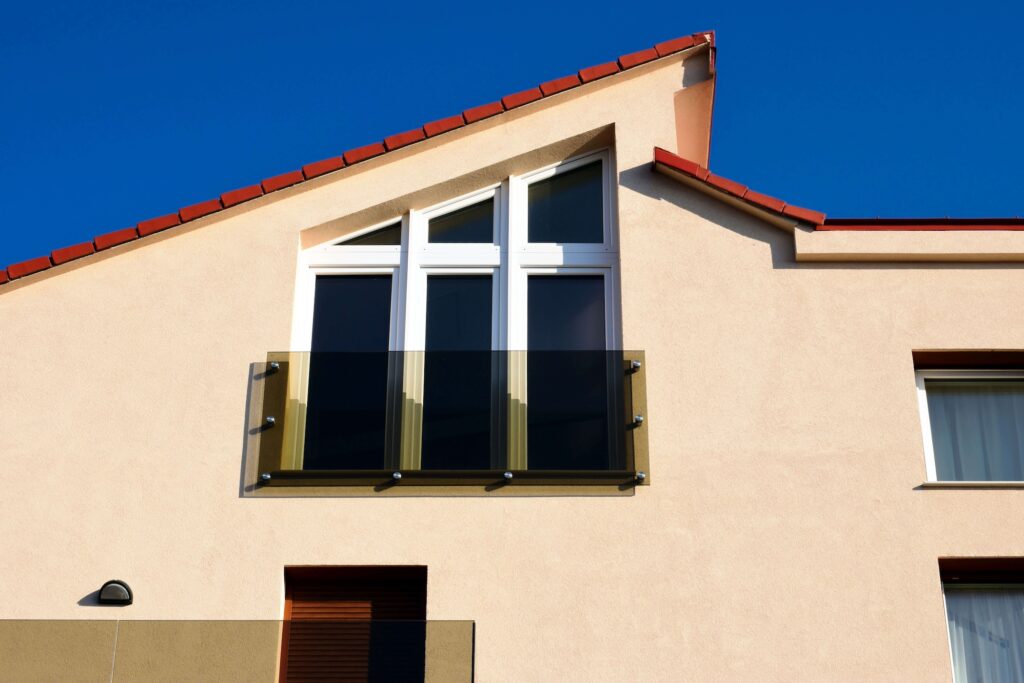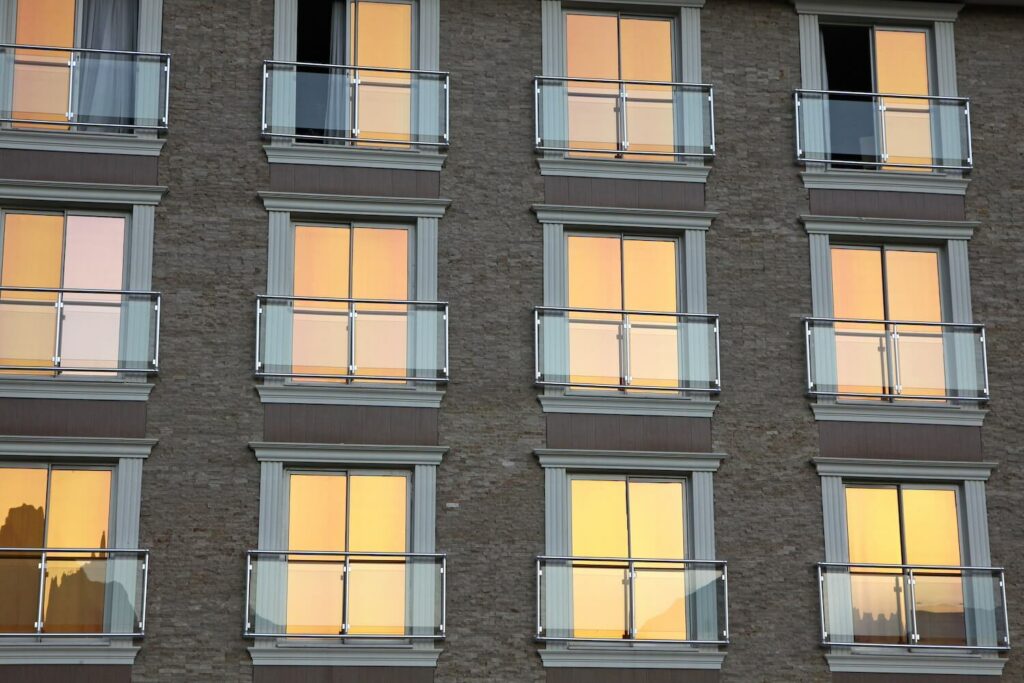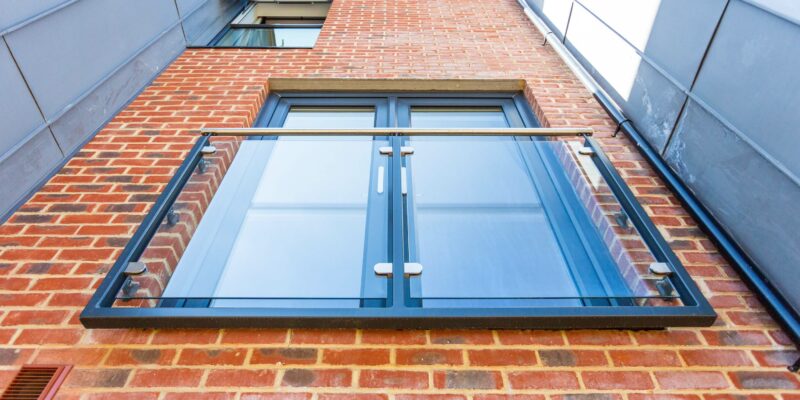Installing a balcony can be a great way to open up your rooms, find more light and space. It also adds a visual design touch that makes the exterior of your home stand out.
However, they can be expensive, complicated to fit and aren’t always a practical choice. If you’d like to let more of the outdoors into your upper floor space but can’t afford the investment of a full balcony, a Juliet balcony twinned with French doors can be an excellent compromise. But not everyone will consider a Juliet balcony – many people don’t even know what one is!
As we see a lot of confusion on the topic of Juliet balconies, we thought we’d take the time to answer some of the most commonly asked questions and clear up a few facts around them. Read on if you’d like to know about what exactly Juliet balconies are, what they do and the things you need to consider when fitting one.
What is a Juliet balcony?
Essentially, a Juliet balcony is a glass balustrade that is fixed to the external wall of a building. They are often used in front of big windows or French doors and they don’t have a surface or deck to walk on them, unlike a standard balcony.
They are almost exclusively used above ground level.
Why is it called a Juliet balcony?
Juliet balconies take their names from Shakespeare’s famous Romeo and Juliet play. One of the play’s most memorable scenes involves Juliet standing on a balcony calling out to Romeo, and this is where the name ‘Juliet balcony’ is thought to originate.
This type of balcony is also called a ‘Juliette’ balcony which is just another spelling for the same name. They are also known as French balconies too.
 What is the point of Juliet balconies?
What is the point of Juliet balconies?
The main role of a Juliet balcony is safety. Glass Juliet balconies are usually used in front of French double doors that are fitted at height (first floor or higher).
These double doors are commonly used in flats and buildings where external wall space is scarce. They are a great way to maximise the amount of natural light that flows inside. They also offer the option of throwing them open to let fresh air inside.
But even with toughened laminated glass, full length windows and doors can become a safety hazard. One which obviously increases when the doors or window are open.
While wooden or metal railings will offer the same safety benefits of a glass Juliet balcony, they do obstruct the views. The handrails and bars interrupt sightlines and can even stop light getting in. In contrast, glass panels are completely clear so they mlet the maximum light and warmth into a room and give unobstructed views too.
This is particularly beneficial on higher floors where the views are often a selling point of a home or office space.
A glass Juliet balcony lets you get the best possible experience for your room, letting fresh air flow on warmer days and helping your room feel bigger and brighter.
Can you sit out on a Juliet balcony?
As they have no deck or floor space, it’s not possible to sit out on a Juliet balcony. If you’re looking to install a full balcony, glass panels still make an attractive, practical safe choice for balustrades but if you want a usable balcony there is a lot more work, considerations and costs involved.
 What are the regulations around Juliet balconies?
What are the regulations around Juliet balconies?
Juliet balcony systems might not give you any real usable outdoor space, but this doesn’t mean they aren’t subject to certain rules and regulations around the materials they use and their installation. Here are a couple of things you need to consider before deciding to install one.
The main regulations relate to the glass used in the balcony and the height it stands. As with all residential building projects, safety is the most important factor so the glass panels used in a Juliet balcony must be toughened or laminated so that if it does break it doesn’t cause a risk. It needs to be at least 10mm thick too.
The panel of a Juliet balcony also needs to be a minimum of 1100mm high as well, to reduce the risk of accidentally falling over it. It will also need to be at least 150mm wider than the opening it’s fixed in front of, in order to leave space for the fittings and make sure it is secure.
Do you need planning permission for glass Juliet balconies?
A simple Juliet balcony without a floor doesn’t require planning permission to install or replace. They fall under ‘permitted delvopements’ which means you don’t have to seek permission from any local authorities before having them installed.
What are the disadvantages of Juliet balconies?
It’s hard to say there are any clear cut disadvantages to Juliet balconies, other than the fact they don’t offer the benefits of a more traditional balcony. Obviously, many people would prefer to have usable outdoor space so they can get outdoors into the sun on warmer days but that isn’t always an option.
It takes a lot more money, effort and planning to install a full balcony. If that isn’t an option for you, then a Juliet balcony makes a fantastic alternative.
One disadvantage can be if you have pets or young children. As these balconies don’t have a floor, it is not advisable to leave them unattended with open doors and only a Juliet balcony for protection.
Glass balconies to make your outdoor space elegant and enjoyable
Whatever type of balcony you decide to go for in your home, glass balustrades make a stylish and practical choice. From the clean lines and sharp looks, to the uninterrupted flows of light and sight without h
If you’d like a glass balcony that matches visual appeal with practical benefits, speak to us today to find out more about our high-quality range.

